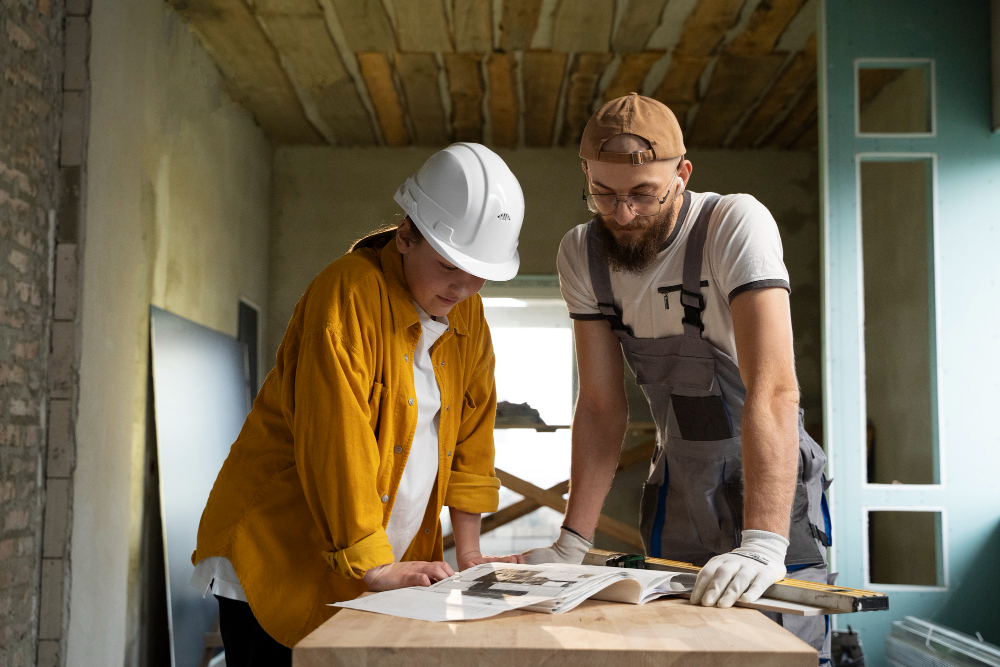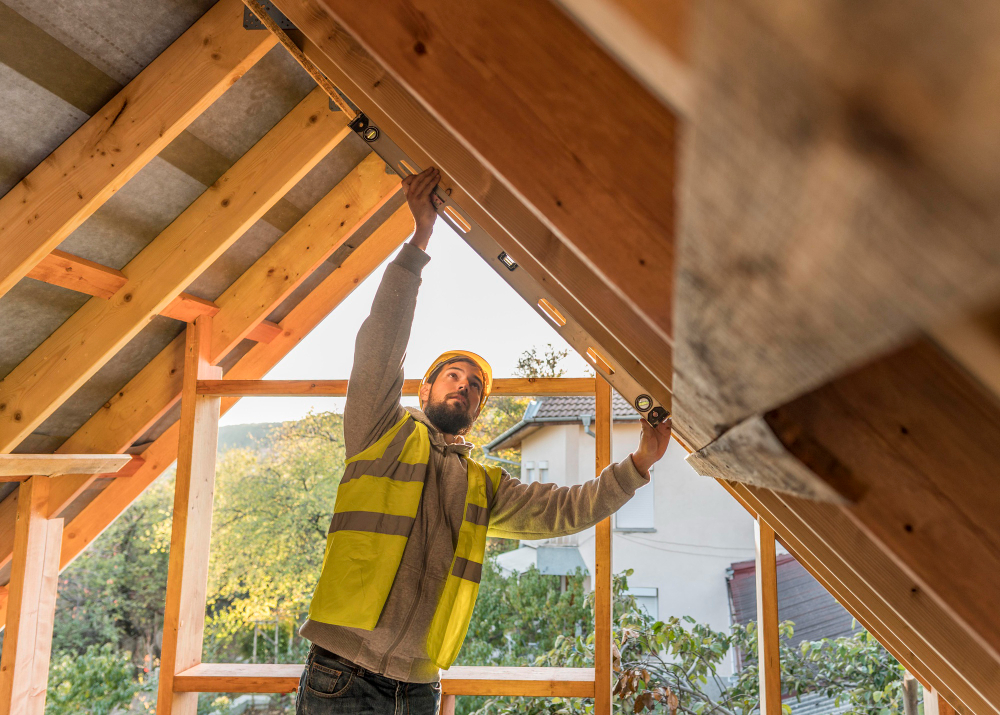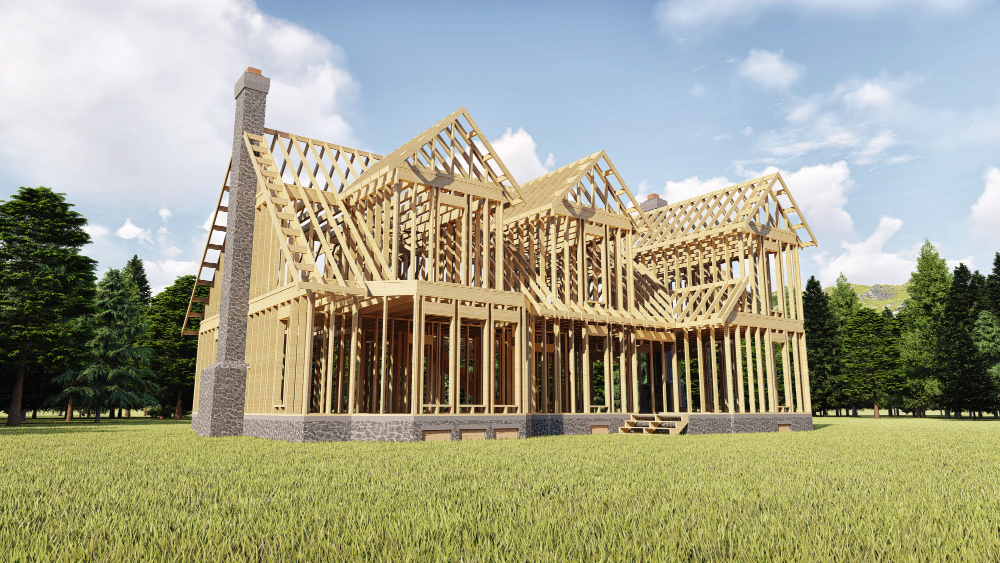The house frame is a vital part of your home that consists of many major and minor structures. Its reliability depends upon the material you use and how you utilize it for maximum performance. If you have no idea about its types and how to frame different structures. Then, in this blog post, we’ll learn them in detail.
House Framing Types You Should Know
Want to explore your options when rebuilding your house? Here are popular types.
Wood Framing
First of all, we have the wood structures, which are the most common type of framing you may observe in the United States. Indeed, almost 93% of the houses are built with wood frames, which are homeowners’ go-to choice.
Pros
- Variety of styles and profiles
- No rust issues
- Easy availability
- Affordability
Cons
- Low fire resistance
- Low wind resistance
- Shrinkage concerns
- Not soundproof
Steel Frame
As the name sounds, steel house frames are made of steel. It offers more durability than wood frames due to its material properties. Although it’s more preferred as a commercial framing but it also a viable option for residential projects. It’s one of the top choices for long-term returns.
Pros
- Fire resistance
- Offers a solid structure
- Don’t attract insects & pests
Cons
- Expert installation required
- Not and eco-friendly option
- Not offered by all contractors
- Expensive & can increase the budget

Concrete Masonry Units (CMUs) Framing
CMUs account for approximately 7% of house framing as per the data of 2018. It contains materials such as cement, water, or stone. The blocks are built independently and then installed on the site. That’s how it brings a great structure to life.
Pros
- Pest resistant
- Offers a fireproof structure
- No issues of mold growth
- Keeps the durability stable for years
Cons
- Limited styles
- Environmental concerns
- Costly option
Insulated Concrete Forms (ICFs)
ICFs are a special framing type that offers homeowners many perks. The formation of ICFs structure includes using materials like polystyrene or EPS, which are poured into hollow panels. The process starts with placing blocks in the foundation or walls and then interlocking these units with a double layer of EPS.
Pros
- Lightweight
- Soundproof
- Water resistant
- Highly energy efficient
- Withstand severe weather conditions
Cons
- Complex installation
- Low availability of expert workers
Framing the Floor – Foundations of Your House
The foundations of a home start with the floors, which must be done once the concrete base is ready. Here’s how to frame a house’s floor:
- Explore your local building codes to comply with the regulations.
- Calculate the area of the floor and outline it.
- Then, secure the sill plates with the board anchor bolts. For the spots linked to the concrete, use water-resistant plates to avoid water damage.
- Don’t forget to apply the wood glue between the plywood panels for a tight grip.
- Now calculate the floor joists 40.64 cm / 16 inches separately.
- Connect the rim joists with the sill plates.
- Place the subfloor over the joists using 3/4-inch or 5/8-inch plywood or OSB (oriented strand board) sheets.
- Lastly, secure the sheets to the joists using wood screws.
Framing Ceiling & Roof
The final phase is the ceiling and roof once everything is set up to its best condition.
- You must start by laying the 2×10 ceiling joists horizontally, which should be spaced 16 inches apart across the top plates but on the opposing walls.
- Secure the joists firmly to the plates.
- Next, determine the rafter size, placement, and roof pitch according to the roof design specifications.
- Position the rafters at an angle to meet at the ridge board at the roof’s peak.
- To prevent the walls from pushing outward, install horizontal 2×4 or 2×6 rafter ties at both ends of the rafters and top plates.
- Attach exterior sheathing to the exterior walls and roof using framing nails.
- Finish the roof structure by adding 2×6 fascia boards along the rafters.
Tip: You can have extra support if the ceiling joists extend at least 6 inches over the bearing walls.

Easy Steps to Frame Doors & Windows
Once the frames are built, the windows and doors will be placed in their designated spots to minimise wear and tear during the work.
Framing a Door
- First, measure and mark where you want the door frame to be.
- Then connect the vertical “king studs” to the top and bottom plates to create the door’s framework.
- Build the header (the support at the top of the door) by placing a 1/2-inch plywood piece between two 2×8 boards. Cut the header to fit snugly between the king studs.
- Now, nail a “cripple stud” between the header & top plate for an extra support.
- Add the jack studs on either side of the king studs to further secure the frame.
- Nail through the king studs into the header to make everything solid.
- Once you have completed these steps, remove the bottom plate (the sole plate) and install your door.
Framing a Window
- Measure and mark the window’s rough opening in the same way as the door frame.
- Attach the king studs and jack studs on each side of the window opening for providing a well-defined structure.
- Install a header at the top of the window for support, just like you did with the door.
- Put in the sill at the bottom of the window frame to form the bottom support.
- Nail some cripple studs between the sill and the bottom plate for added stability.
That’s it! Follow these steps to frame doors and windows without error, and you’ll be set for installation.
Cost Breakdown to Frame a House
- Material Costs: Since lumber prices fluctuate occasionally, the overall material cost can range from $3 to $6 per sq. ft. Steel costs also count, which are higher than lumber costs due to steel being a metal and more durable.
- Labor Cost: The labor cost is finalized after a thorough site inspection and increases as the structure gets complex. That’s why it varies in different States and can range from $4 to $10 per sq. foot.
- Area Coverage Cost: Although it’s not any specific cost, it is a factor formed after a combination of relevant expenses, e.g., the volume of the materials.
The Bottom Line
We hope now you know much more about house framing and are ready to perform it. Since it includes complex tasks that demand perfection, you can hire a professional company for this project. At Rockford Coastal Homes, we offer a range of home building services to cater to all kinds of residential properties. You can contact us by writing at rockfordcoastalhomes@gmail.com to get an instant quote from our specialists and plan your project.


