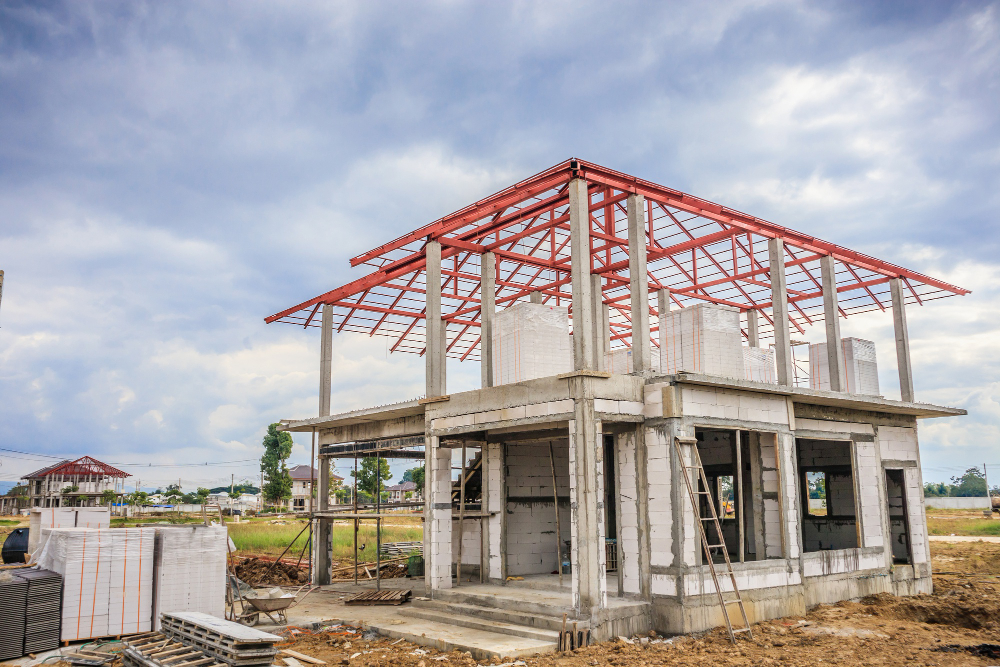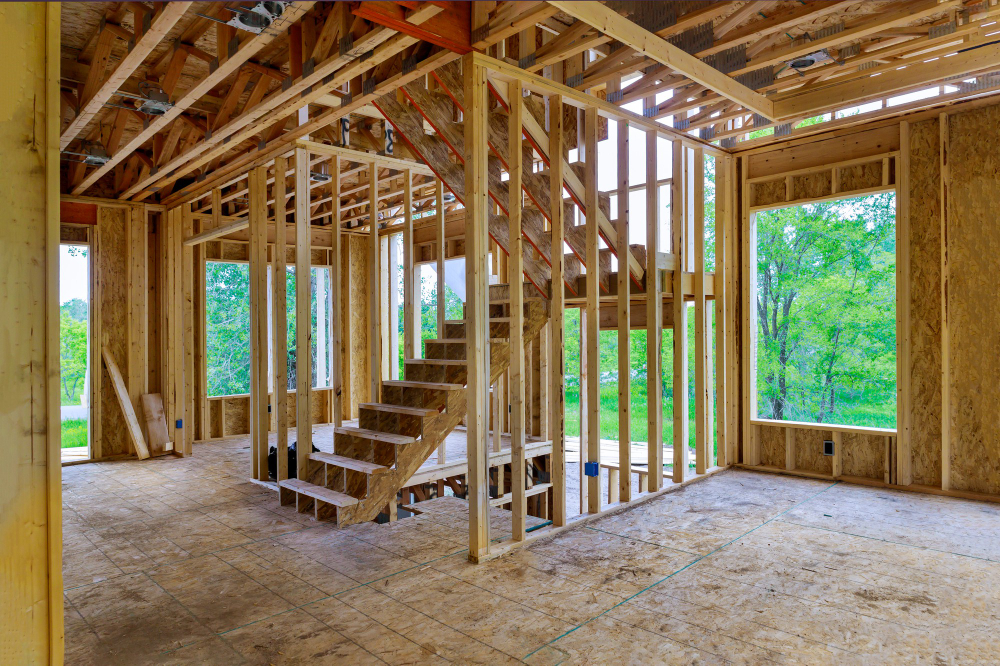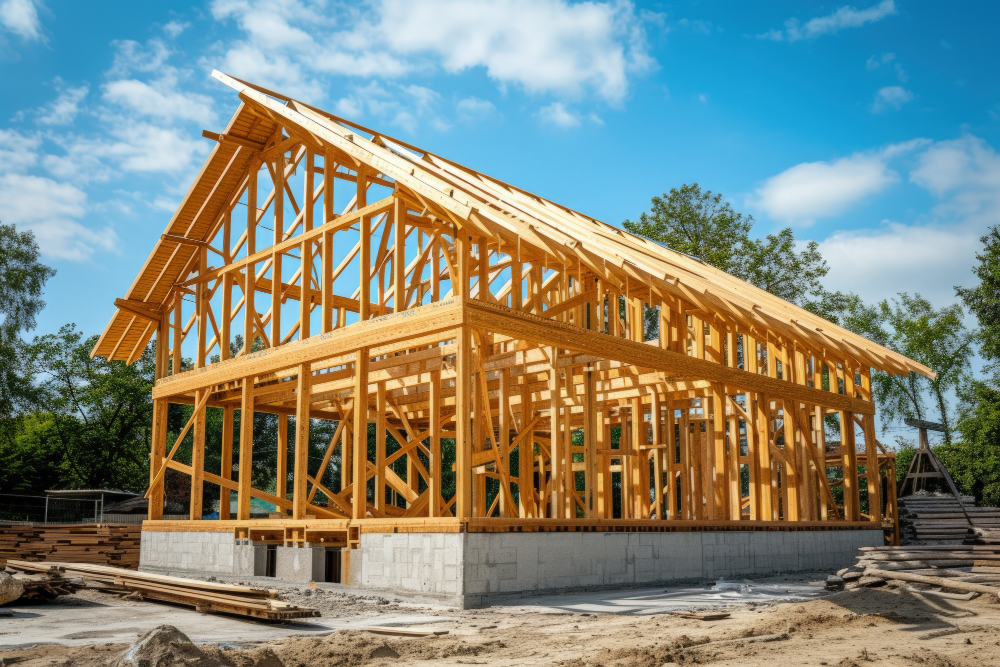When imagining a home, most individuals envision the end structure instead of the framework that holds everything together. The frame is the cornerstone of a house, offering robustness and durability to resist exterior forces.
This informative guide will explore the fundamentals of house framing, including its materials, construction procedure, and major components. By the end, you will have a sound understanding of how framing plays a vital role in retaining the integrity of a house.
What is House Framing?
House framing is the skeletal frame structure that supports all internal and external walls, safeguards the roofing materials, and attaches the building to its foundation. It serves as the framework for doors, windows, floors, ceilings, and walls, guaranteeing everything remains in place.
Materials and Types of House Framing
House framing mainly relies on the following four materials:
- Wood
- Steel
- Structural Insulated Panels (SIPs)
- Insulated Concrete Forms (ICFs)
Every material has particular benefits and considerations, which we will explore below.
Wood Framing
Alternatively named stick or timber framing, wood framing comprises construction-grade lumber anchored together and secured to the foundation. Usually, 2x4s are utilized for wall studs, whereas bigger pieces like 2x10s or 2x12s are used for the rafters, joists and sill plates. Other key components include the following:
- Roof Sheathing
- Subflooring
- And More
Wood framing is economical and relatively easy to construct. Nevertheless, it is susceptible to moisture, rot, and settling with the passage of time. There are two primary types of wood framing:
Balloon Framing: This technique, mainly used in old-fashioned homes, involves continuous vertical 2x4s running from the base to the top of load-bearing walls.
Platform Framing: The modern standard uses sections of 2x4s stacked floor by floor for improved stability and ease of construction.
Steel Framing
Steel framing provides higher rigidity and resistance to moisture damage than wood. It is also less susceptible to settling and can offer better durability.
Nevertheless, steel framing is more costly and needs a high degree of specialization, making it less common in residential construction. Moreover, steel conducts heat, which might impact energy efficiency and indoor comfort.
Structural Insulated Panels (SIPs)
SIPs are prefabricated panels made of rigid boards with built-in foam insulation. They enable faster construction and outstanding energy efficiency.
The drawback of SIPs is their huge cost, which can be unaffordable for most householders. Nevertheless, they considerably decrease construction time and improve insulation performance.
Insulated Concrete Forms (ICFs)
ICFs include creating a lightweight foam form and filling it with concrete, leading to a robust and adequately insulated frame. This technique speeds up construction and enhances energy efficiency.
Like SIPs, ICFs are expensive, making them a less common option than conventional wood framing.
Wood framing remains the most preferred option in the U.S. because of its affordability, convenience, and widespread availability.

Essential Framing Terminologies
Comprehending major framing terms can aid during construction or renovation projects. Here are a few of those:
- Butt Wall: An internal wall that meets an external wall.
- By-Wall: An external wall forming part of the building’s perimeter.
- Corner Stud: A reinforced vertical support at building corners.
- Cripple Stud: A short stud positioned above a door or window opening.
Parts and Layers of a House Frame
A house frame comprises several interconnected components that offer stability and support. The following are the major elements:
Types of Lumber Used
Softwoods such as Douglas fir, spruce, and pine are preferred for framing because of their robustness and cost-efficiency. Redwood and cedar provide better resistance to moisture but come at a heavy cost. Pressure-treated pine is a common alternative in moist environments.
Major Framing Components
- Sill Plate: Mounted to the foundation, anchoring the frame.
- Floor Joist: Supports the subfloor and provides structural integrity.
- End Joist: The outermost joist in a series, sometimes connecting others.
- Ledger: A horizontal brace that strengthens floor joists.
- Subfloor: A base layer (generally particle board or OSB) laid over floor joists.
- Window Sill: The bottom support for a window frame.
- Header: A beam above windows and doors for load distribution.
- Studs: Vertical posts (spaced at 16 or 24 inches apart) supporting walls and roofs.
- Girder: A major horizontal beam offering structural stability.
- Brace: Aids in distributing weight across structural elements.
- Bridging: X-shaped supports enhance stability between girders.
- Double Plate: A horizontal support atop studs for extended reinforcement.
- Tie Beam: Connects opposite sides of a sloped roof for additional strength.
- Ceiling Joist: Offers a surface to secure ceilings.
- Rafter: Supports roof sheathing and transmits load to walls.
- Sheathing: A layer offering a secure base for roofing materials.
- Gable Stud: A vertical support under particular roof styles.
- Strut: An angled brace distributing roof load onto horizontal supports.
House Framing Process: Step-by-Step
Framing a house encompasses a sequential procedure to guarantee a strong structure. The following are the key steps:
Step 1: Install the Sill Plate
Start by securing the sill plate to the foundation. In earthquake zones, added reinforcements might be required.
- Install Floor Joists
For residences with a basement or crawlspace, floor joists must be installed to support the flooring above. - Lay Subflooring
Once floor joists are in place, subflooring is attached to offer a solid foundation for flooring materials.
Step 2: Construct and Install Wall Frames
Walls are usually preassembled with studs, bottom plates, and top plates prior to being lifted into place and secured to the foundation.
Step 2a: Frame Openings for Windows and Doors
Designated spaces for windows and doors are included in the wall framing, with sills and headers offering structural support.
Step 3: Install Double Top Plates
The double top plate is added to enhance structural integrity and support upper-level framing.
Step 4: Add Tie Beams and Ceiling Joists
If the house is single-story, tie beams and ceiling joists are installed prior to proceeding with the roof.
Step 5: Secure Rafters
Rafters are installed to support the roof sheathing and distribute weight evenly.
Step 6: Attach Roof Sheathing
The last step in framing involves attaching roof sheathing, followed by roofing materials like shingles or tiles.

Advanced Framing Techniques for Efficiency
Advanced framing methods, usually referred to as optimum value engineering (OVE), concentrate on decreasing material use while enhancing energy efficiency. Major strategies include the following:
- Aligning framing members vertically for superior load distribution.
- Reducing headers in non-load-bearing walls.
- Utilizing 2×6 studs spaced 24 inches apart rather than 2×4 studs at 16 inches.
- Implementing single top plates with metal tie plates for additional strength.
These techniques save materials and improve thermal efficiency by minimizing thermal bridging.
Innovations in Framing Technology
The framing sector has seen remarkable advancements in materials and techniques geared towards enhancing effectiveness, strength, and sustainability. A few notable innovations include the following:
Energy-Efficient Systems
Framing systems such as SIPs and ICFs concentrate on improving insulation and decreasing energy consumption. Techniques to minimize thermal bridging also play a crucial role in boosting energy efficiency.
Engineered Lumber
Products like I-joists, LVL beams, and oriented strand lumber (OSL) provide superior strength and consistency in comparison to traditional lumber. They are perfect for spanning longer distances and resisting warping.
Metal Connectors
Specialized metal fittings, such as joist hangers and hurricane straps, have become necessary in contemporary framing. These components offer extra strength and stability to the structure.
To Sum Up!
House framing is the foundation of a robust and secure residence. Understanding how framing works, from material selection to the step-by-step construction procedure, guarantees durability and safety.
For professional home construction and framing services, Rockford Coastal Homes delivers quality craftsmanship and accuracy, ensuring your residence stands strong for future years.


